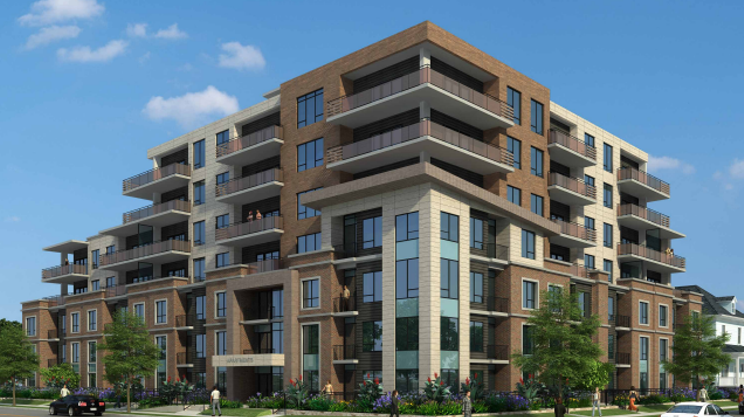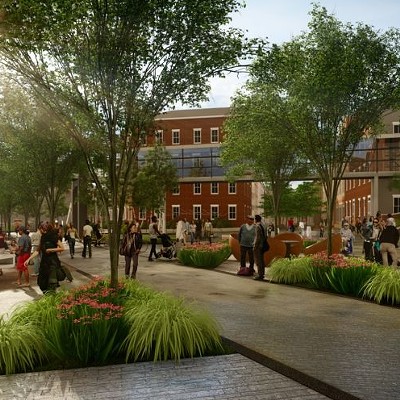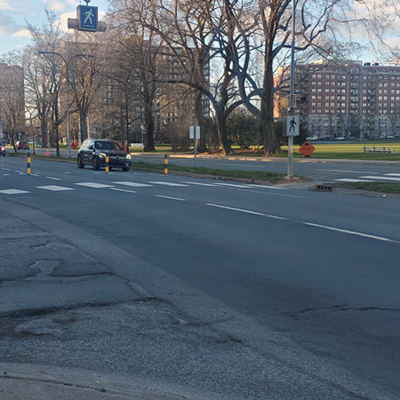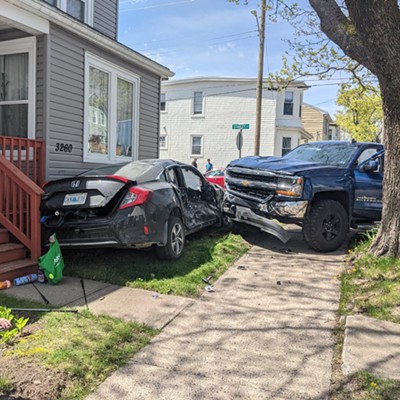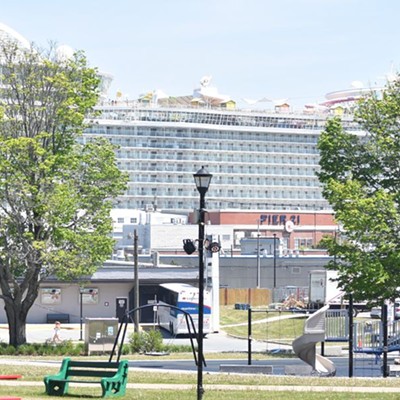Halifax’s Centre Plan just got its initial dose of feedback from the municipality’s Community Design Advisory Committee, and it’s a mix of excitement, as well as a few concerns.
The idea behind the much-anticipated Centre Plan is to create a “blueprint” of sorts, updating planning policies and outlining growth ideas in HRM’s urban core. Several public events over the last few weeks have been held to show off the plan’s concepts to the general public, but Wednesday’s meeting was CDAC’s first chance to offer its perspectives.
Urban design program manager Jacob Ritchie kicked off the discussion with a review of the complete draft plan. The hefty 156-page document didn’t lend itself to a page-by-page look, so he highlighted some key points.
One of the recent changes was a shift in the number of “centres”—the Agricola Street area is no longer included in that category.
“Agricola Street was always a very interesting place for development, we know it’s a popular place for development,” explained Ritchie. “But when we labelled it as a centre in June, there was some concern that the redevelopment was going to get out of hand.”
Ritchie also touched on allowing more varied spaces for commercial use.
“What you’ll notice in our urban structure is the word ‘commercial’ does not come up as a segregated, separate use that has its own policies,” he said. “Rather than having commercial in some areas and not in others, we have support for commercial in all the classifications of structure.”
This caught the attention of Halifax South Downtown councillor Waye Mason, who noted residents in his district have had negative experiences with residential-commercial zoning.
“We’ve got pizza shops open at three in the morning right next to single family homes, and it makes people crazy,” said Mason. “I’d need to know a lot more about that to have any level of comfort.”
At the same time, Mason said he was “very excited” to see the Centre Plan delivered and is looking forward to more conversation.
Outgoing Peninsula North councillor Jennifer Watts echoed that excitement: “I think you have captured a lot of what people have been asking for,” she told Ritchie. Watts then asked him to clarify where development agreements can be used.
“The document we’re putting out today is broad with the intent of eliciting a response so that we can then make it specific,” said Ritchie.
Harbourview–Burnside–Dartmouth East councillor Tony Mancini, who said members of the public often complain HRM isn’t listening to them, wanted to make it explicit that the changes so far incorporated into the Centre Plan have all been coming from residents.
“The fact that the maps change, that we listened to some of the comments they made, and we actually held up that commitment,” said Ritchie. “We’ve certainly said it a lot, but probably putting it in material to show the changes would be an added benefit.”Wednesday’s feedback only came from a few members of the CDAC, prompting chair Fred Morely to suggest the committee figure out a more efficient way to comment on the plan at its next meeting in November.
The municipality’s planning department will next take the Centre Plan through “community conversations” before bringing the draft to council. An estimated timeline has the complete plan finally adopted and implemented in early 2017. You can read the full draft report embedded below, or click here.




