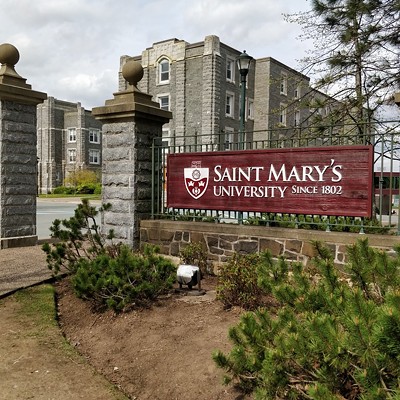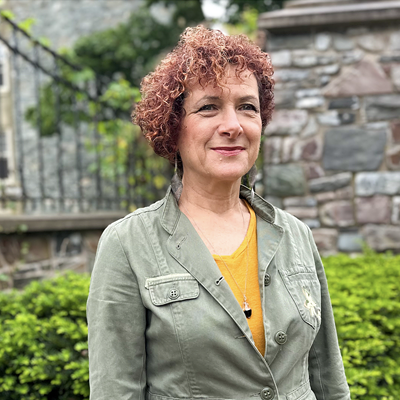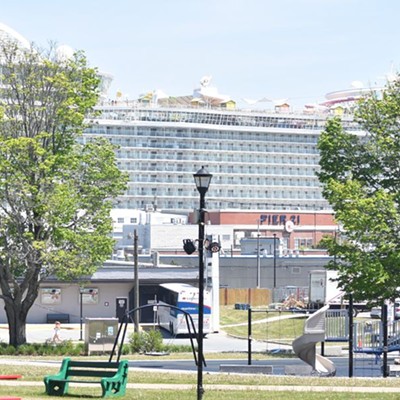Bryan Maycock, chair of NSCAD University's foundation program, strides down the wide, open corridor on the second floor of the university's new port campus. He goes right into tour mode—his enthusiasm and anticipation for kicking off the inaugural year in the south end waterfront location is evident.
The 200 to 240 foundation students will bypass the "discrete little rooms" and warrens of the Granville campus downtown in favour of 5.48 metre-high ceilings, room to move and abundant natural light. On the middle of three floors, where the foundation program studios are located, Maycock points out, "Size is a feature. Each of these studios is at least 50 percent more than we had before."
First-year students in painting, printmaking, design and inter-media, including film, will all share the long, single flow of space. This will bring up some "quality of life" issues, such as the impact of ambient sound from one class carrying into another. "So how we operate as a social group is going to be a little different, whether the music gets played as loud or not."
But, Maycock adds, the interaction fostered by the open plan will outweigh any small adjustments. "Students can come in thinking they're primarily interested in painting, for example, and, just by rubbing shoulders with people doing other interesting things, they're interested in something else.
"One of the important things is that they do walk around and see what's going on."
Available wall space for critiques and exhibitions increases, as does the student lounge space (at the original campus, student lounges were turned into office space as the institution grew). The latter, of course, will take full advantage of the 52.43-metre glass curtain wall affording expansive harbour views.
Those views aren't lost on the classrooms either, Maycock says, on the way up the elevator to the top floor, where the ceramics studios have broad counter space, big sinks and new wheels and other equipment already in place. "This puts you right on eye level with the tour boats," he says, pointing out the vast windowpane into the sunshine.
The wood and metal shops are on the bottom floor and have ample windows as well. What's more, Maycock says that the woodshop over at the main campus was only two little rooms. Now there are separate compartments for dust-free work, such as varnishing and sanding. In both wood and metal work areas, students aren't piled on top of each other and teachers can observe each student easily, increasing safety.
Overall, the Mackay-Lyons Sweetapple Architects-designed addition and renovation of this former port building, has an "industrial feel," which Maycock says is more in line with other art schools around the world. From the black zinc cladding on the western fa<0x00E7>ade, to the sealed concrete floors and the white walls, to the new metal easels and drawing tables, the idea that this is a place of work—a place of production—is foremost.
Maycock approves of the raw quality of the 6,503 square-metre campus. "Grounding everything we do is the non-technological, interpersonal activity that takes place, which in many ways is much more important to students—in foundation—to be using fairly traditional tools and interacting in distinctly non-technological ways.
"That said, we will have here that we didn't have before, a little digital studio —sorry, we're calling it a digital pod—but all it is is a computer room. It'll be accessible to students whether in class or out of class."
Maycock seems nonplussed that the series of digital projectors, which will be prevalent throughout the school, aren't yet ready, about two-and-a-half weeks before the first day of class. "In the short run that's probably not going to be operational, but the intention is there. These are some of the little teething problems we're going to have."
Other little teething problems may include the reliance on elevators to move from floor to floor (the stairwell doors lock once closed). They won't know whether that creates a bottleneck of students and faculty getting to various classes until the school year begins. The wheelchair accessible door is at the south entryway, where, upon entering, a person is greeted by stairs. A person in a chair must travel a distance down the corridor to access the ramp.
Access to the campus itself by students who don't want to drive or have too much material to walk along the boardwalk (not the most inviting journey during winter) must be addressed, Maycock says. "That's something that has to happen." A bus route's "going to be badly needed. The nearest I think is up on Barrington. That's going to be a bone of contention for the students primarily."
By contrast, the new Nova Scotia Community College waterfront campus in Dartmouth stands about a five-minute walk to the Woodside ferry terminal and has a bus stop on Pleasant Street.
Like Maycock, the new site also hums with potential for Cathy MacLean, principal of the new Pleasant Street campus.
She feeds off this energy as she walks through the five-floor, 24,805-square-
metre space. "I'm really excited. I could talk about this place all day," she says with a laugh.
This place has been five years in the planning, according to MacLean, who became principal of the campus—a go-to position that guides daily operations, budgeting, human resources, research and outreach—in January, 2006, "when it was still girders."
A team of architectural firms—headed by Halifax's Barrie and Langille
Architects Limited, along with William Nycum & Associates Limited and Toronto-based Moriyama & Teshima Architects—designed the campus.
Creating a sense of natural and unfettered space, MacLean explains that outside, for example, native and wild plants thrive in place of grass. Walking paths wind through the green space. Eventually the path stops at a hefty footbridge that leads to the main entrance on the building's second level, which opens up into a surprisingly spacious atrium. Stairways appear folded and floating, as if trying to stay out of the way.
Glass is used abundantly so those outside can see what students inside the classrooms, labs and studios are doing. In turn, most rooms offer harbour views, thanks to long and tall windows. Staff and administrative offices face either inward or out to Pleasant Street.
With five of the college's schools—applied arts and new media, health and human services, trades and technology, business and the school of access—offering courses at the waterfront campus, the sense of transparency and openness built into the design will try to foster students' awareness and appreciation of each other's work. It will become, MacLean says, "a learning tool in itself, in terms of the interaction people can have among the schools."
Of course, there are also environmental benefits to the glass, adds MacLean. With "the wall of windows that we have facing the harbour, the warm air that's created from the solar energy is re-circulated to the other side of the building." Even the light-green tiles around the elevator doors catch the light and lighten the mood. "I think it looks like beach glass," MacLean says of the smooth surfaces.
The site itself offered advantages too. "We get our heat from steam from the hospital, so we're not using fossil fuels," she says, before listing other environmentally friendly factors such as low-flush toilets and waterless urinals.
And, "All of the classrooms have carbon dioxide sensors as well. So they will monitor the level of the CO2 in the classrooms and if it goes above a certain level it knows to bring in fresh air. If it goes below a certain level it knows the room is not occupied so the lights will go off and the heating systems will go to a standing level."
Come September 6, about 1,600 students are expected at the waterfront campus. (Next year, the number will increase to between 1,850 and 1,900.) Of this year's students,
MacLean says, "We're getting a number...from high school who are concerned about the environment." She hopes the college's forethought will satisfy the students. To make a finer point, every student will receive a stainless steel mug: "It's a small thing, but..." MacLean shrugs.
The budget for the building was around $50 million, and according to MacLean, "We came in on time and on budget." Besides owning the land now occupied by the waterfront campus, the province gave NSCC $123 million in 2003 to kick off its development campaign, which also updated other campuses in Nova Scotia. Still, she says, "Some tough decisions had to be made." They had to reduce the overall square footage of the building and a presentation theatre had to be made smaller.
When post-secondary institutions expand and put up new buildings in Nova Scotia, the province with the highest rate of tuition, the question inevitably comes up: is rising tuition paying for new facilities? MacLean hasn't heard the argument made, and adds: "Tuition is still for the majority of our programs—the core programs—is $2,600. It's still a pretty good deal. The fact that this building went up did not impact tuition."
In the end, the principal of the new waterfront campus believes her new workplace makes a great case for the NSCC. "I think it really makes a statement for community college education—that we are truly a player in post-secondary education. That there's nothing second class about a community college education."
Phase II of the campus, a building housing primarily trades and technology programs, starts next summer.
You meet a cute NSCADU girl. If you impress her with art speak, click here.
If you would rather go to a play together, click here. Or, consult the Table of Contents.










